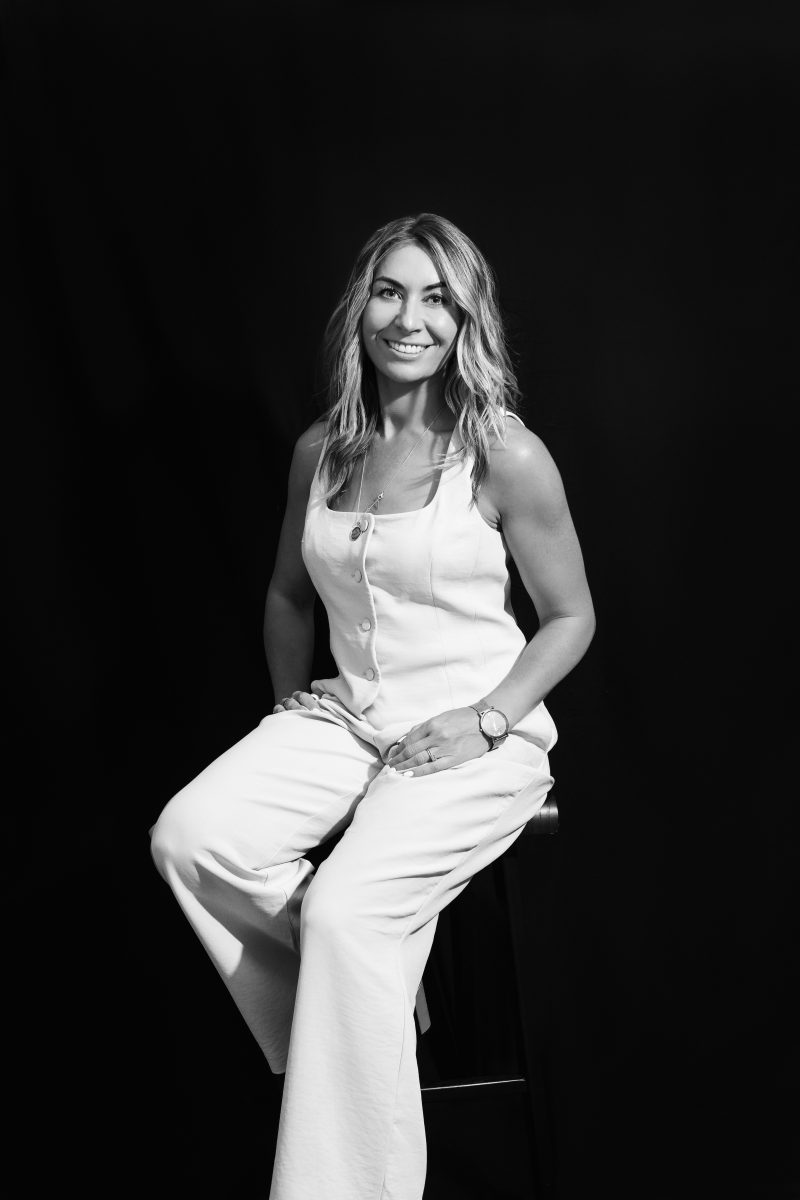
19 Frearson Street, Strathnairn ACT 2615
Sophisticated, Architectural and Exclusive
A statement of refined modern living, this architecturally crafted residence commands a premier position beside Strathnairn’s signature recreation park. Designed as a builder’s own home, it embodies bespoke quality and innovation, with striking architectural form, rich timber accents, polished concrete floors and custom-crafted cabinetry throughout.
The interiors showcase seamless flow and sophisticated design, with soaring ceilings amplifying light and space across the multiple living zones. An open-plan lounge and dining area forms the social heart of the home, while a family room and dedicated home theatre deliver distinction and versatility for both relaxation and entertaining.
The master suite is a sanctuary of indulgence, elevated to capture uninterrupted views across the prized landscape of Ginninderry’s Paddy’s Park. The ensuite, luxuriously appointed with a freestanding bathtub, dual vanity and brushed black tapware, is complemented by an expansive walk-in robe. Three additional bedrooms and a refined study, adjoining a light-filled north-east atrium, further enhance the home’s sophisticated aesthetic.
Surrounded by Canberra’s most vibrant and evolving community, the residence provides privileged access to landscaped parklands, curated gardens, and scenic walking trails along the Murrumbidgee River – the perfect balance of prestige, privacy and lifestyle.
Features:
– Quality kitchen with Fisher and Paykel appliances with butler’s pantry
– Three separate living areas
– Spacious master suite, dual ensuite, walk-in robe
– Ducted Samsung heating and cooling
– Study nook, internal light atrium
– Petsafe mesh sliding screen doors
– Ceiling fans in upstairs bedrooms
– Burnished polished concrete, carpet in bedrooms
– Sheer curtains & electric blinds
– Double Glazed throughout
– Double garage with internal access
– Custom laundry with ample storage options
– Entertainment Pergola & Garden shed
– Established landscaped grounds with sandstone walls
– 6.630kW Solar panel system + 11.6kW SolaX battery and 5kW inverter
– Stiebel Elton heat pump hot water system
Particulars:
– Lower floor: 155.14 m2
– Upper floor: 72.01 m2
– Double garage: 37.14 m2
– Atrium: 7.61 m2
– Deck: 6.08 m2
– Porch: 2.22 m2
– Total: 280.20 m2
– Block: 490 m2
– EER: 6
– Built: 2022
– Rental: $900-$1000 pw
– Rates: $741 pq
Whilst all care has been taken to ensure accuracy, the material and information contained within are approximate only and no warranty can be given. MARQ does not accept responsibility and disclaim all liabilities regarding any errors or inaccuracies contained herein. You should not rely upon this material as a basis for making any formal decisions. We recommend all interested parties to make further enquiries.
Suzi Wells
Resources
Property information
- House size: 280m2
- Land size: 491m2
- EER: 6.0
Be the first to find out
Register your details and be one the first to know about properties for sale and rent that match your specific criteria.
This is also the place to find out about all of those ‘Off Market’ opportunities you’ve been hearing about.


























