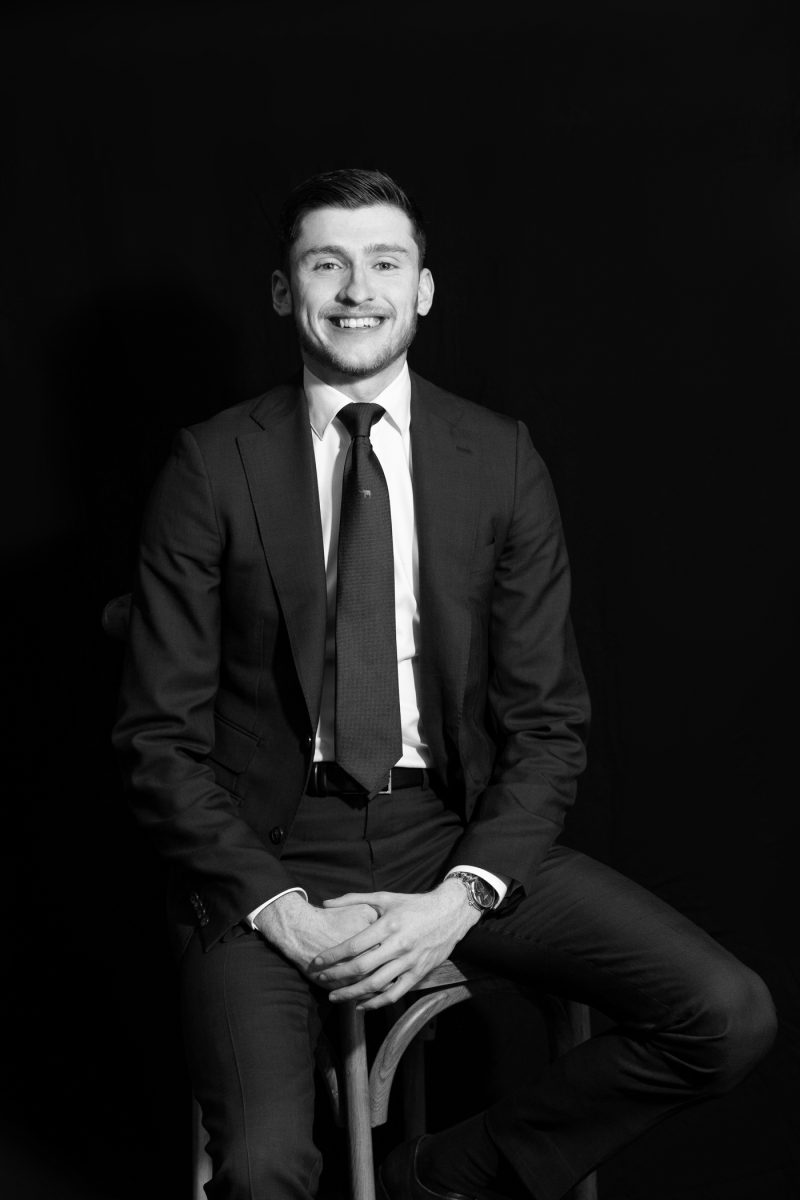
5 Wadeye Street, Crace ACT 2911
Where Family Living and Great Design Align
Auction Guide Price: $1,550,000+
Impressive in scale and design, this five-bedroom residence has a commanding street presence and an inviting homely feel. A double-height void, high ceilings throughout, and an oversized solid pivot door create a grand first impression. The formal lounge sits privately at the front, offering separation from the main living zone. The open-plan living area features teal joinery, solid timber shelving, and an inbuilt gas fireplace, overlooked by a statement kitchen with a three metre island bench, walk-in pantry, and generous storage.
Facing due north, the rear of the home captures abundant natural light and connects seamlessly to the alfresco area, complete with an integrated kitchen and BBQ. Surrounded by established greenery, the garden is both private and easy to maintain.
The thoughtful layout places a spacious bedroom and full bathroom on the ground level, offering excellent flexibility for guests, multigenerational living, or a private home office.
Upstairs, the home continues to impress with additional bedrooms, a well-appointed main bathroom, and a luxurious main suite with a walk-in robe and private ensuite.
Enjoy the welcoming community of Crace, surrounded by parks, playgrounds, and quality schools, just moments from Belconnen, Gungahlin, and the City.
– Grand proportions, and great street presence
– Enter through the home from a large pivot door and double height void
– Quietly positioned formal lounge
– Open plan living and dining area with feature joinery and gas fireplace
– Extremely functional kitchen with walk-in-pantry, large island, ample bench space and storage
– Dishwasher, 900mm gas cooktop, and oven
– Glass sliding doors out to the under roof alfresco with outdoor kitchen and BBQ
– Flat 450sqm block with low maintenance backyard and classic hills hoist clothesline
– Versatile 5th bedroom or home office on ground level with fully equipped bathroom
– Spacious master suite with walk-in-robe, and ensuite with double shower and wall hung vanity
– Bedrooms 2, 3, and 4, all a generous size with built-in-robes
– Main bathroom with large bathtub, separate shower, and wall-hung vanity
– Great sized laundry with ample bench space, and storage
– Ducted reverse cycle air conditioning, with upstairs and downstairs zone, heating and cooling
– 6kw solar system for reduced energy consumption
– Secure double car garage, with electric roller door, internal, and external access
– Living 250sqm, Garage 41sqm, Alfresco 22sqm
– Rental appraisal $1,050pw – $1,100pw
– Rates $890pq
Auction
Next Inspection
Sam Taylor
Resources
Property information
- House size: 313m2
- EER: 4.5
Be the first to find out
Register your details and be one the first to know about properties for sale and rent that match your specific criteria.
This is also the place to find out about all of those ‘Off Market’ opportunities you’ve been hearing about.
























