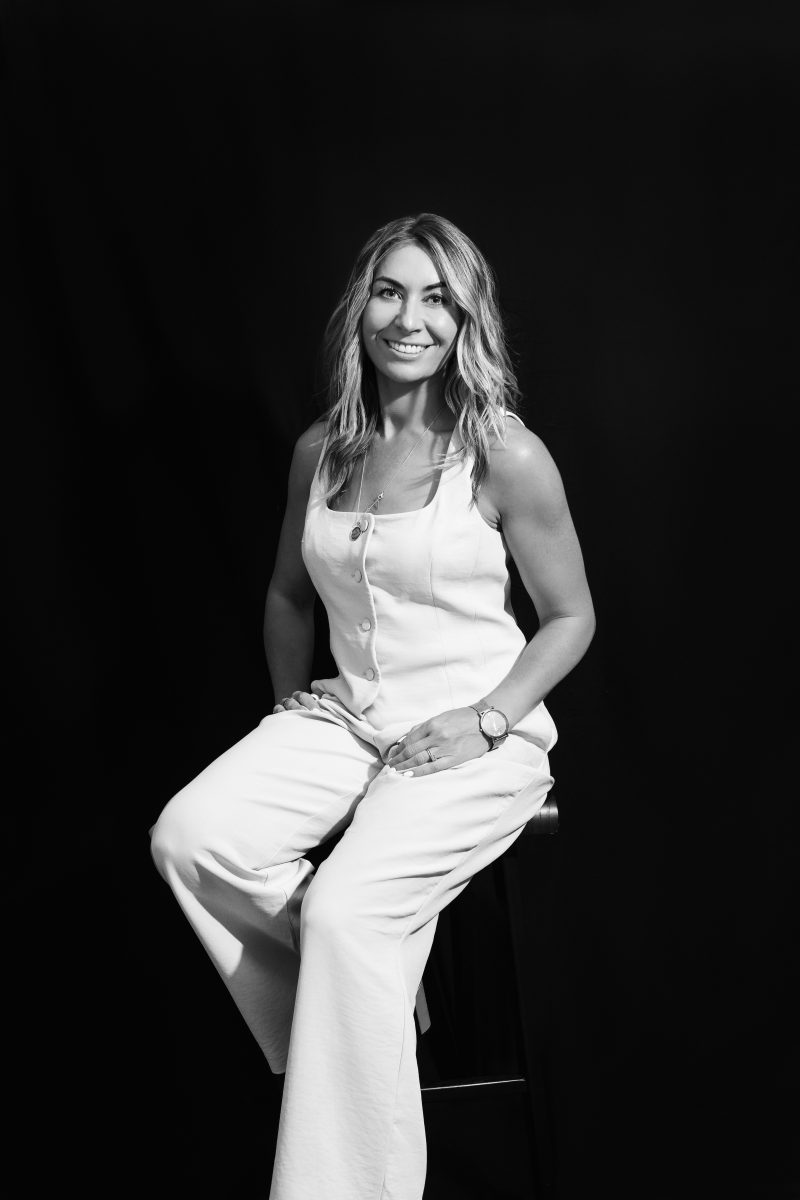
203/47 Currong Street, Braddon ACT 2612
Secure your Provenance
If living in the CBD with shops and restaurants on your doorstep is what you are after but still want access and views to leafy parkland then this two-bedroom apartment in Provenance, Founders Lane is for you.
This light filled open plan living two bedroom apartment with floating timber floors framed by large balcony doors, showcases a neutral and timeless colour scheme with white painted walls and LED downlights waiting for you to add your own touches. Offering a functional floorplan, designed and built by renowned JWLand, the apartment features two spacious bedrooms both with built in robes and ensuite to the master with a generous light filled study nook off the side.
The kitchen is adorned with white joinery, Smeg appliances, large stone bench top for easy cooking and mirrored splash back to enhance the natural light throughout the apartment.
Floor to ceiling tiles and chrome hardware in the bathroom make this an easy care washroom whilst the European style laundry in the living room provides convenient and hidden storage.
Outside, you can enjoy the 17sqm balcony with views to the Canberra Centre and Braddon’s leafy tree lined streets and if you really want to enjoy the Provenance’s beautiful, maintained gardens there is a gorgeous American elm tree out the front providing a great space to sit an enjoy a book.
Downstairs, the apartment also comes with two secure tandem car spaces and storage in the basement which can be easily accessed by the lift.
Provenance in Founders Lane is surrounded by coffee shops and eateries as well as being a short walk to Glebe Park, Canberra Centre and Braddon. If you want easy city care living without the hustle and bustle, then book your viewing of unit 203 in Provenance today.
• Light filled open plan living with floating timber floorboards
• Two spacious bedrooms both with built in robes and ensuite to master
• Generous study nook
• Ducted heating and cooling
• Secure intercom
• Two tandem car spaces and storage in basement
• Internal 72sqm
• Balcony 16sqm
• Body corp fees $3,964 p/a*
• Rates $1,912 p/a*
• Land tax $2,205 p/a*
• Potential rent $660 – $680 p/w *approx.
Suzi Wells
Resources
Property information
- House size: 72m2
- EER: 6.0
Be the first to find out
Register your details and be one the first to know about properties for sale and rent that match your specific criteria.
This is also the place to find out about all of those ‘Off Market’ opportunities you’ve been hearing about.











